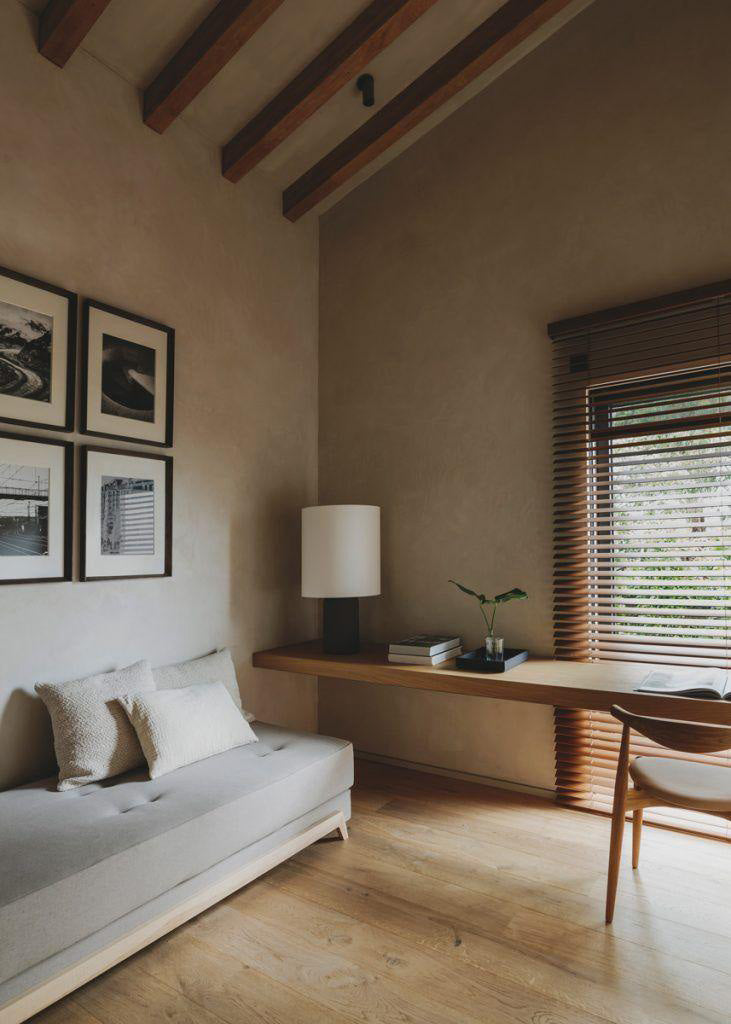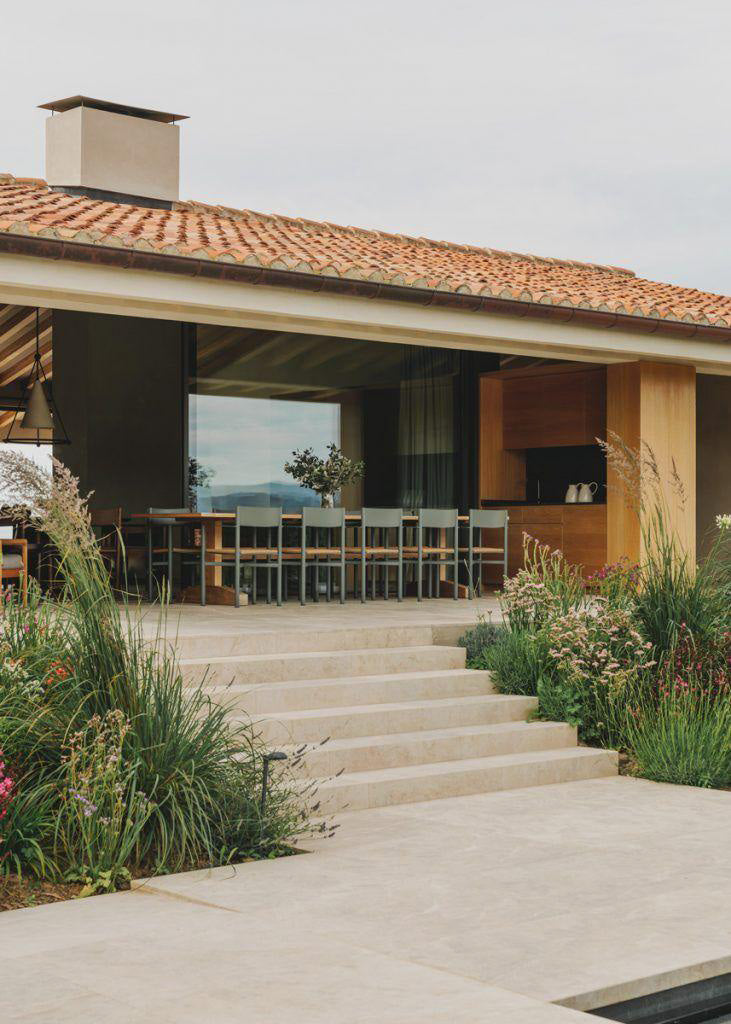A Terraced Roof Residence in Harmony With Cantabria’s Natural Softness
Residencia PQ, located between the Cantabria Valley in Spain, is a residential project that integrates traditional architectural language with contemporary aesthetics and was designed by the Spanish architectural firm Trenchs Studio. The project fully responds to the softness of the natural landform and the accumulation of mountain culture, achieving a flowing architectural expression between tradition and modernity.

The architectural appearance of Residencia PQ retains the typical terraced roof of the Mediterranean region. The gentle arcs stretch along the eaves and are reinterpreted in a more restrained and smooth modern outline. The main body of the building is made of light-colored cement, which forms a visual and climatic harmony with the local natural landscape and sunlight conditions, while enhancing the simple tension of the facade. The installation of a large number of glass Windows and sliding doors establishes an open and transparent visual connection between the interior space and the external scenery, allowing residents to have a living experience as if they were in nature.

In terms of interior space, the design continues the principle of echoing the spatial temperament with real structures and natural materials. The living room takes the wooden beam and column structure as the visual main line, combined with light-colored floors and neutral-colored furniture, creating a simple yet warm living atmosphere. While maintaining minimalist functionality, home decoration creates a moderate sense of layering through color accents and material contrasts. The bedroom continues the natural theme. The wooden headboard, plain-colored bedding and the large window view form a quiet dialogue, allowing both the body and the spirit to rest.

The design of the kitchen strikes a good balance between aesthetics and practicality. The combination of wooden cabinets and white stone countertops not only unifies the overall style but also highlights the logic of functional zoning. The open shelves not only display daily utensils but also endow the kitchen with both functionality and the warm texture of craftsmanship.

The gardens and landscapes of Residencia PQ also follow its overall design concept. The combination of natural planting and low-intervention path laying enables the building to integrate into the environment both visually and ecologically. The swimming pool area and the open-air rest platform have become important places for outdoor lifestyles, further enriching the spatial dimensions of the residence.

Just as Residencia PQ harmoniously blends Mediterranean tradition with modern design, our Siena Striped Floral Rustic Cottage Pillow Cover brings that same timeless charm to your home. Inspired by the warmth of farmhouse aesthetics and the organic textures of rustic interiors, this pillow cover—crafted from premium Cotton with delicate floral stripes—adds a touch of countryside elegance to any space. Whether layered on a neutral sofa or paired with a cozy reading nook, it effortlessly bridges vintage allure and contemporary comfort, much like the thoughtful details in Trenchs Studio’s architectural vision. Shop now and let your home tell its own beautiful story.


Read More
- Salvino Marsura A Retrospective Exhibition at Beton Brut Gallery——domvitus
- The Soulful Architecture of Lake Martin——domvitus
- Byron Bay Residence – A Timeless Coastal Retreat Blending Nature and Craftsmanship——domvitus
- Monza Residence: A Harmony of Modern Elegance and Natural Beauty——domvitus
- Nichols Canyon Estate A Minimalist Symphony of Light and Sensory Design——domvitus





















